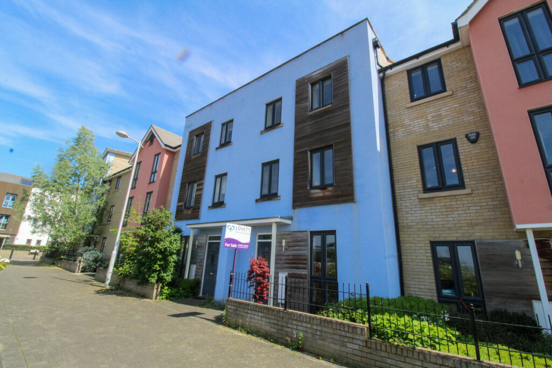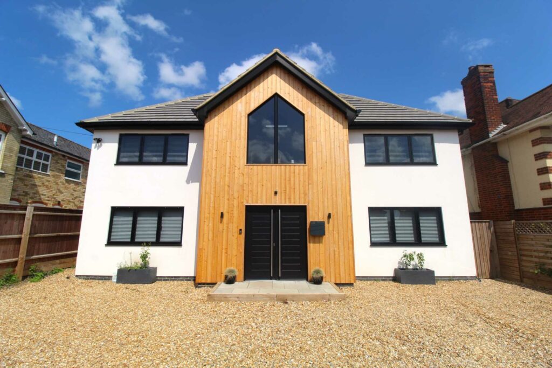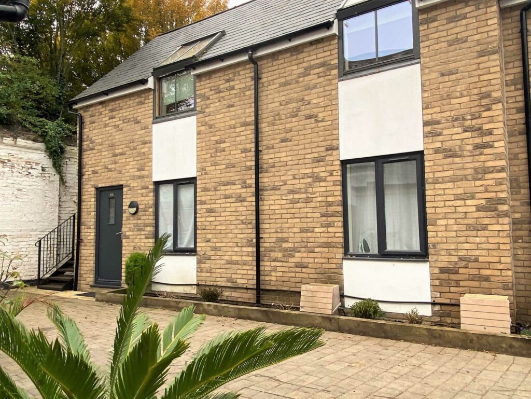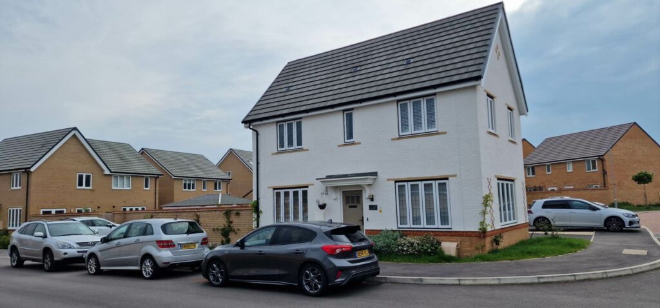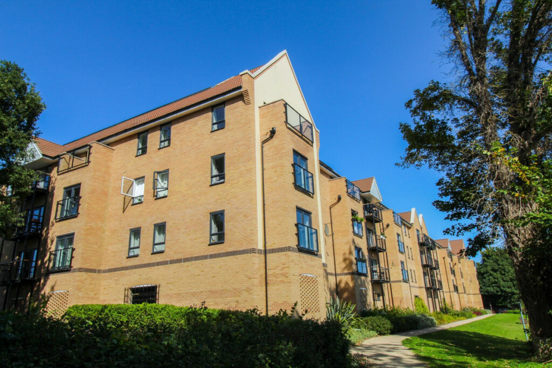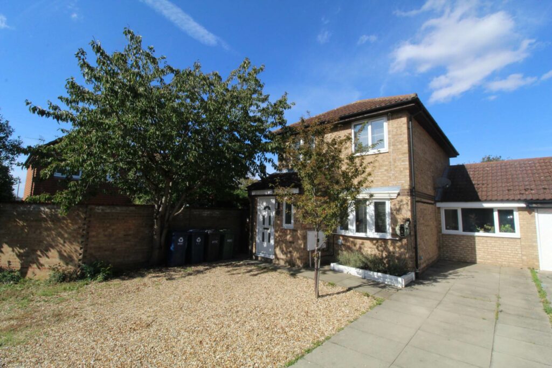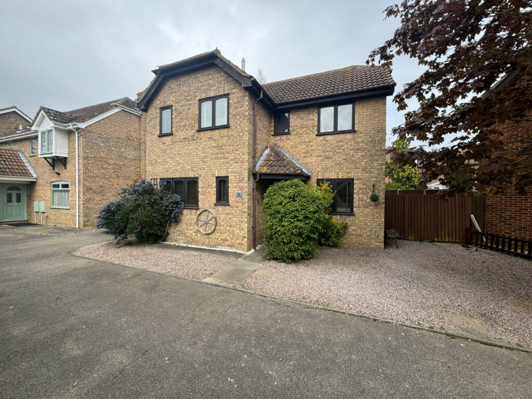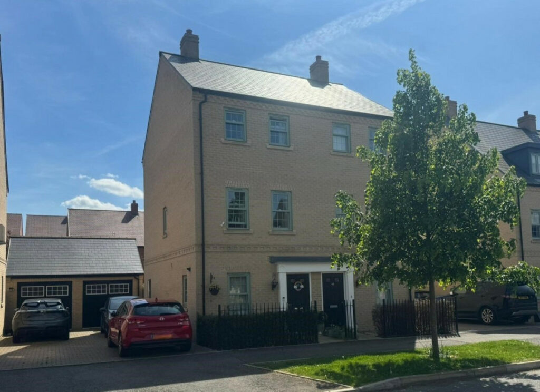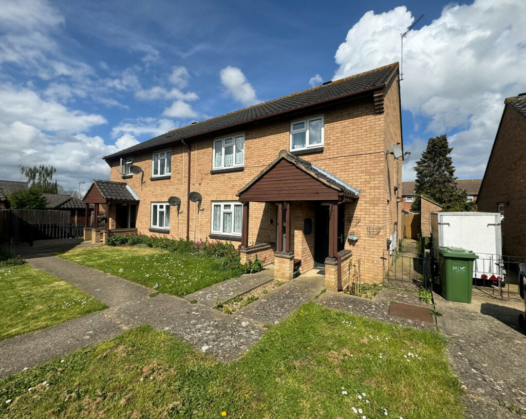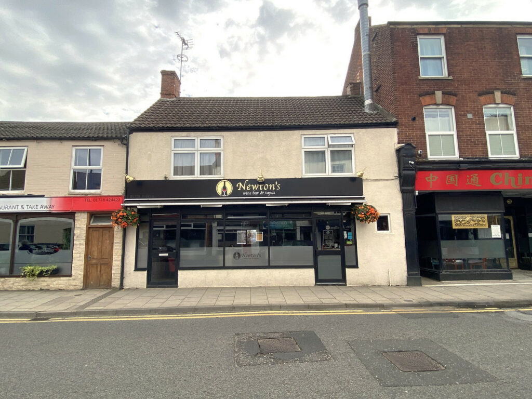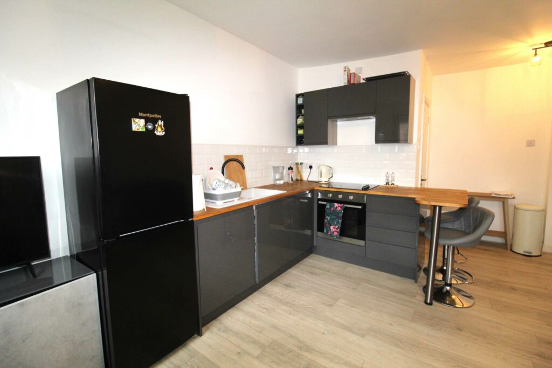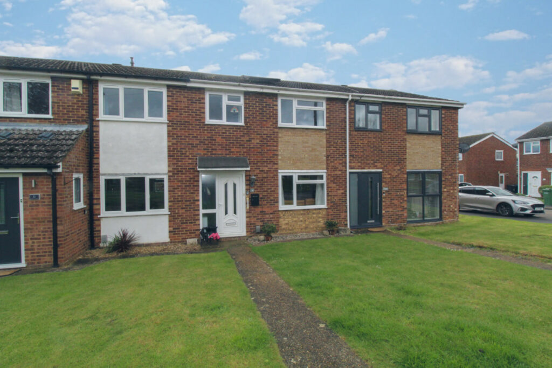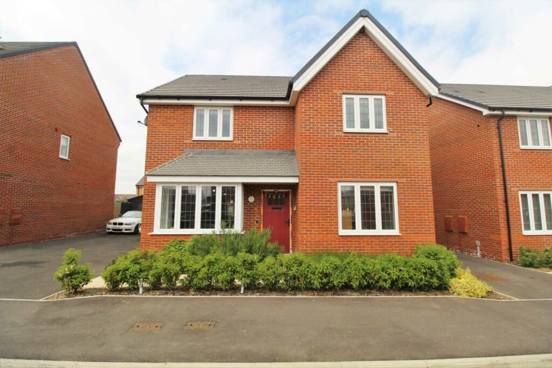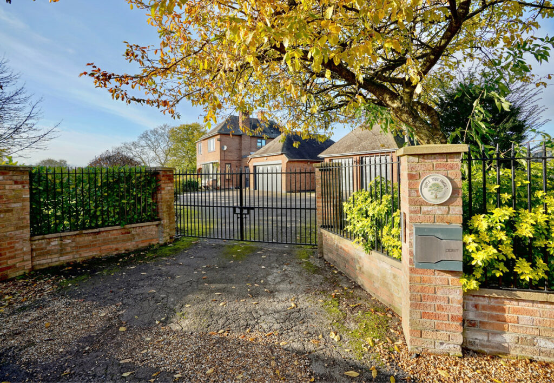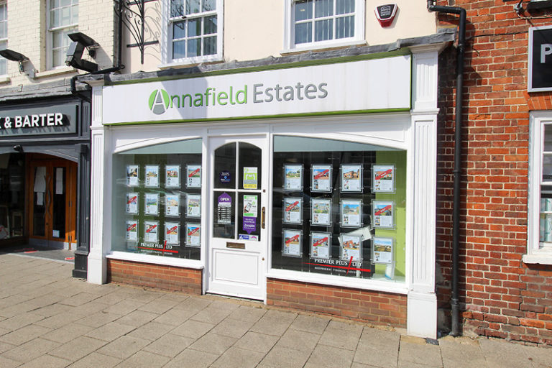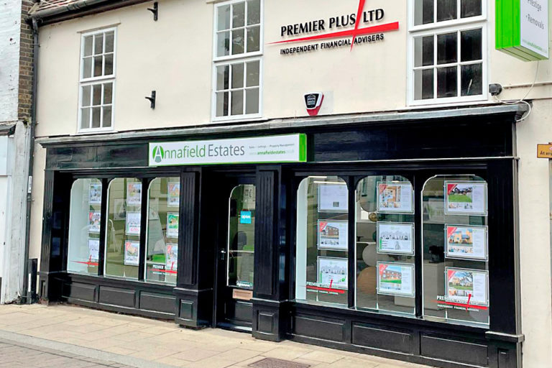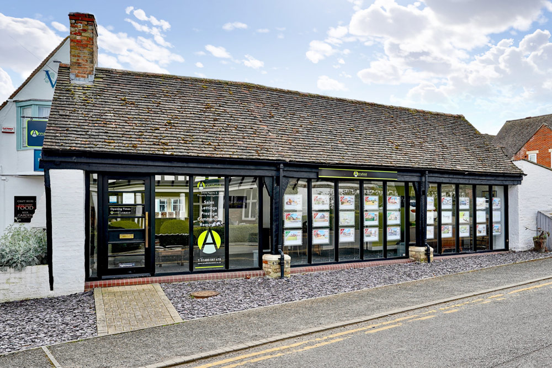Your Local Estate Agent
Welcome to Annafield Estate Agents and Property Management.
4.7
rated Excellent via
Your Trusted Partner in Property
A deep-rooted knowledge covering Cambridgeshire and beyond, we’re never far away. We are a local estate agency like no other, our passion is matching people with homes.
Are you selling or letting your property?
Book a valuation with our local team of experts and find out how much your property is worth.
What our customers think
The professionalism and dedication to the job by all of Annafield Estates staff, ensured that we had a positive experience right from the very start.
John Fretwell 
Annafield are an incredibly proactive estate agent in the area. Colin and Keeley are my trusted point of contact in the agency and I would not hesitate to recommend them to anyone, for purchase or for sale of a property.
Valeria Romano 
The team at Annafield Estates have gone above & beyond to streamline our house move & have been extremely accommodating throughout - with the appreciated added bonus of responding to our communications promptly.
Carl Archer 
I can without a doubt say that Annafields have surpassed my expectation as a service provider from the point of view of a renter. They are prompt and courteous in all interactions. In all regards I have found them to be exceedingly reasonable and professional.
Liam Heeney 
I would highly recommend them. Right from the start, I knew I chose the right estate agent. Every member of the team have in depth knowledge that helped with the sale and put the stress away from myself.
Bhavin Shah 
The professionalism and dedication to the job by all of Annafield Estates staff, ensured that we had a positive experience right from the very start.
John Fretwell 
Annafield are an incredibly proactive estate agent in the area. Colin and Keeley are my trusted point of contact in the agency and I would not hesitate to recommend them to anyone, for purchase or for sale of a property.
Valeria Romano 
The team at Annafield Estates have gone above & beyond to streamline our house move & have been extremely accommodating throughout - with the appreciated added bonus of responding to our communications promptly.
Carl Archer 
I can without a doubt say that Annafields have surpassed my expectation as a service provider from the point of view of a renter. They are prompt and courteous in all interactions. In all regards I have found them to be exceedingly reasonable and professional.
Liam Heeney 
I would highly recommend them. Right from the start, I knew I chose the right estate agent. Every member of the team have in depth knowledge that helped with the sale and put the stress away from myself.
Bhavin Shah 
The professionalism and dedication to the job by all of Annafield Estates staff, ensured that we had a positive experience right from the very start.
John Fretwell 
Visit a local branch
Did you know we do removals?
Let us handle your move from start to finish. Fully insured, handled by our team of experts.
Did you know we also do removals?
Let us handle your move from start to finish. Fully insured, handled by our team of experts.








